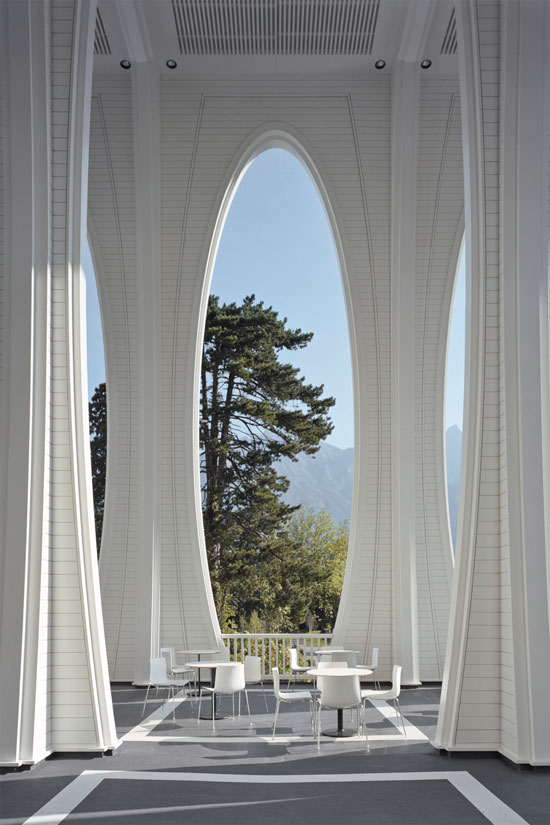
photo © roland bernath
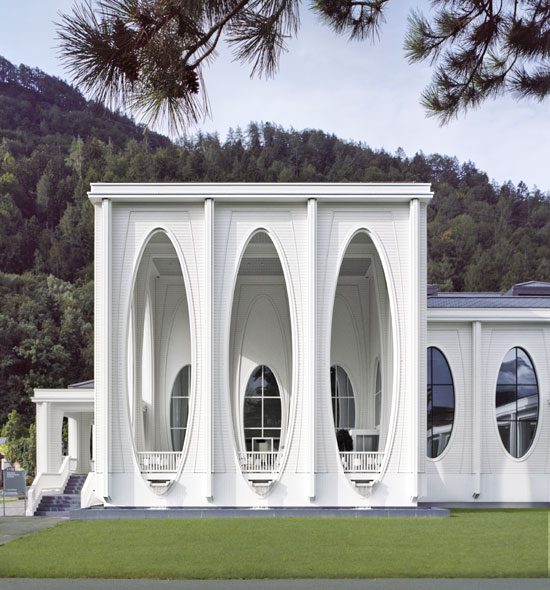
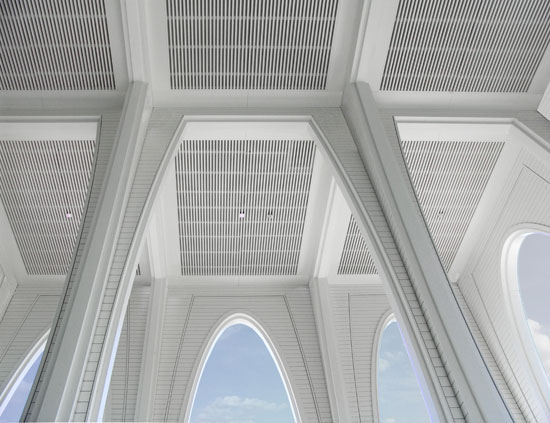
roof detail of entrance area
photo smolenicky and partner

photo © walter mair
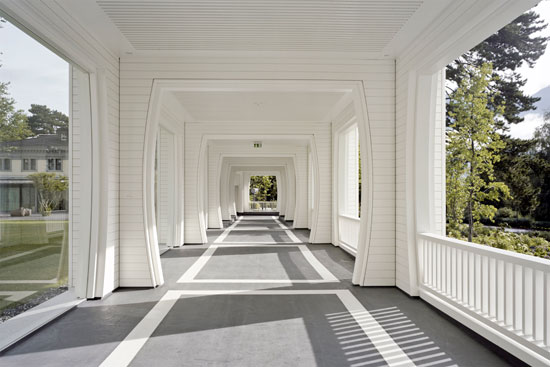
passage to treatment area
photo © roland bernath

entrance area
photo © roland bernath
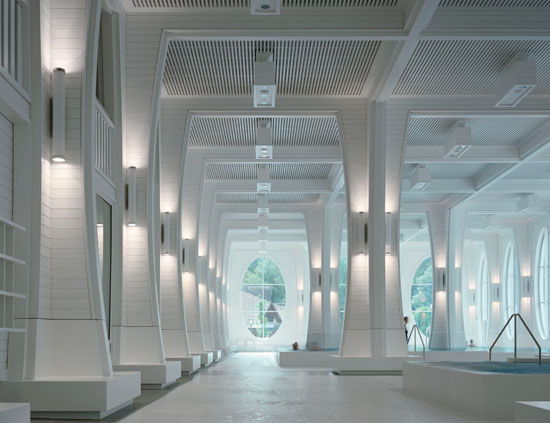
inside the thermal pool area
photo © walter mair
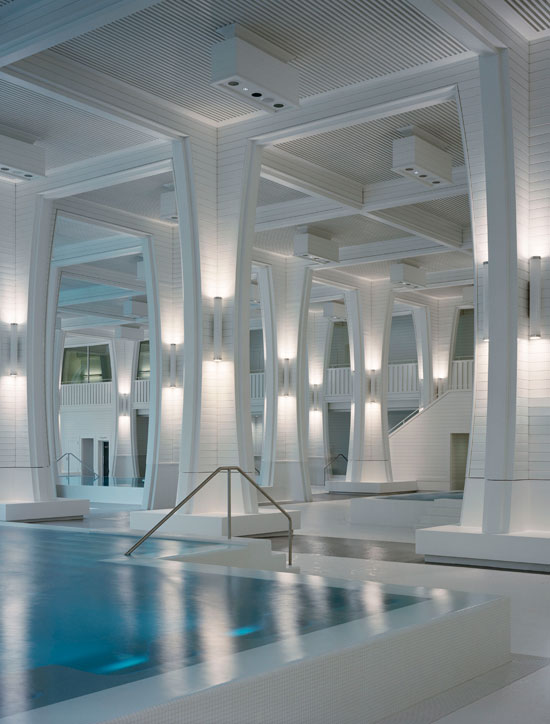
most of the pillars have a pedestal that functions as a bench
photo © walter mair
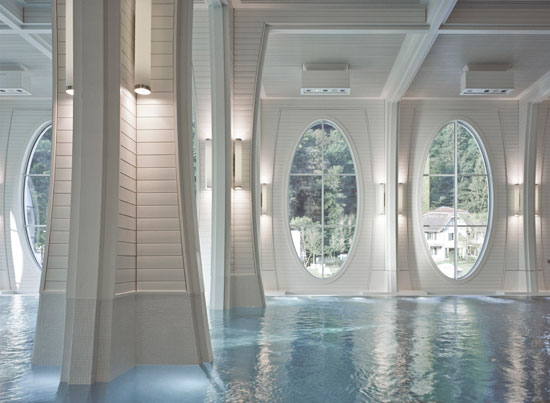
pan>
photo © roland bernath
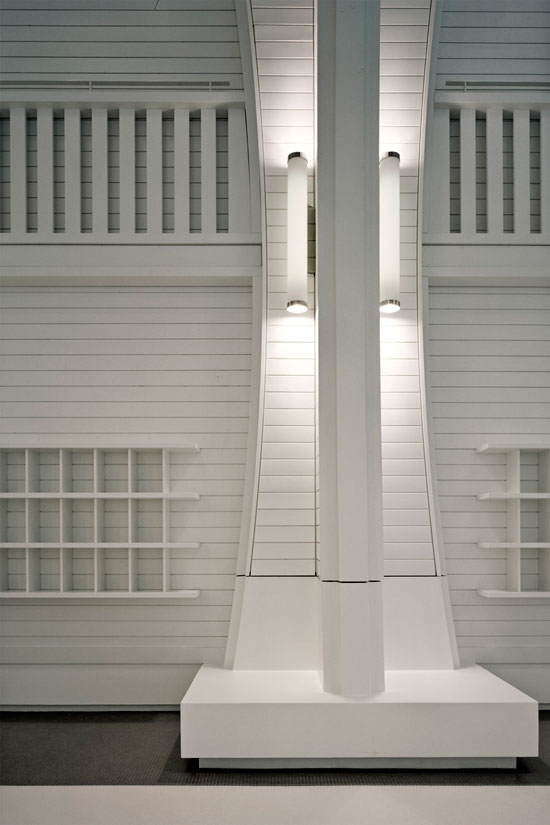
detail of pillar with bench
photo © roland bernath
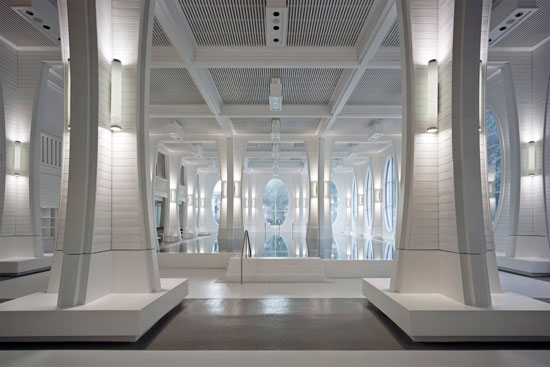
photo © roland bernath
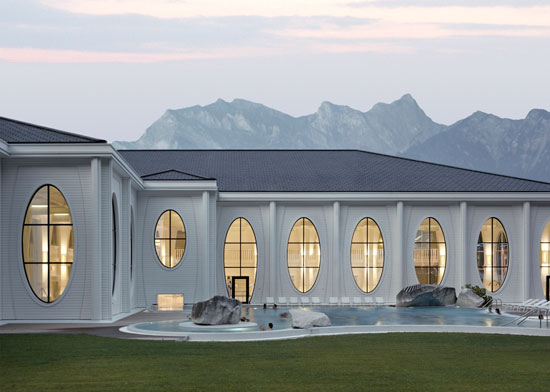
photo © roland bernath
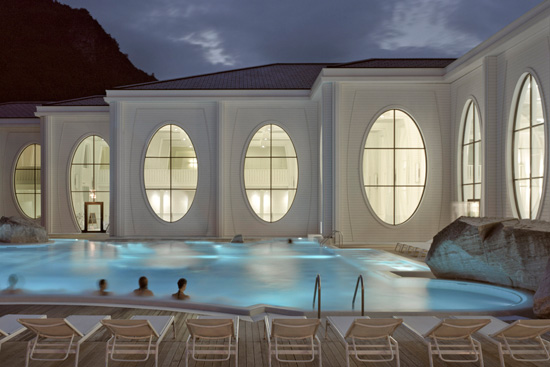
exterior view at night with existing pool
photo © roland bernath
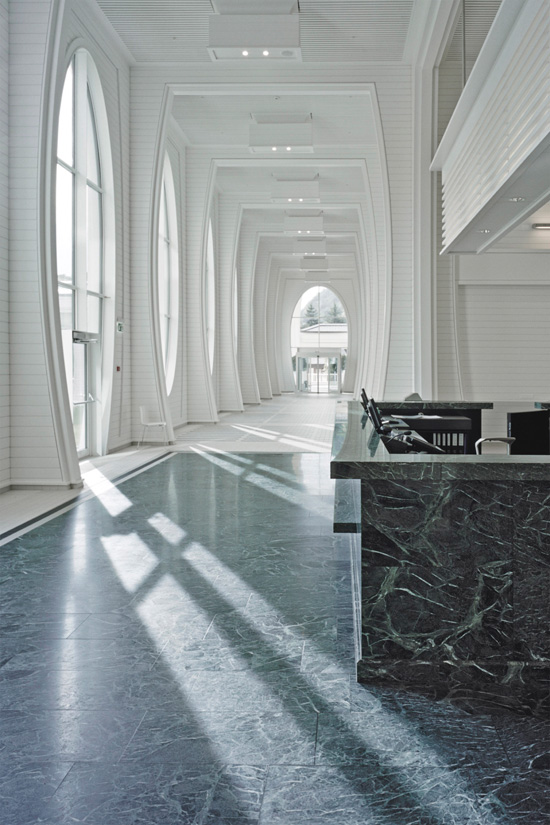
ticket hall
photo © roland bernath
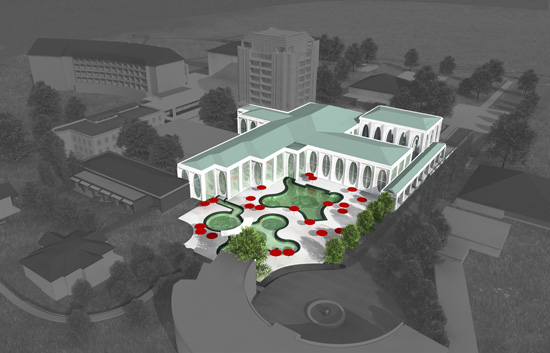
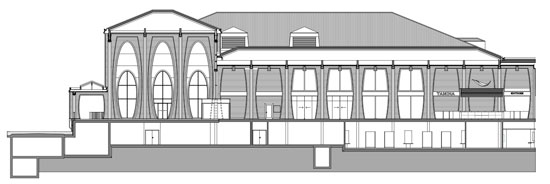

site plan
project details
building dimensions – length 95m, width 75m, height 20m
site area – 6,789m2
construction area – 3,535 m2
storey areas – 10,306 m2
construction volume acc. SIA 416 – 41,656 m3
investment costs – SFr. 41 million, of which SFr. 10 million in timberwork
construction costs (building cost classification 2/m3) – SFr. 865/m3
timber use – 2,000 m3, corresponding to 2,200 fir-trees (regenerated in 2 ½ hours in switzerland)
no. of interior and exterior supports – 115
no. of wall elements – 43
no. of acoustic elements – 196
smolenicky and partner architecture
architect: joseph smolenicky
project manager: philipp röthlisberger
contributors: simon krähenbühl, petr michalek, juan carlos smolenicky muñoz
timberwork: blumer-lehmann AG, gossau SG
heating, cooling, plumbing and sanitary installation: kannewischer engineering office AG, zug
general contractor: HRS real estate AG, frauenfeld
project info:
site area – 2,259m2
construction area – 873m2
storey area – 837m2
building volume acc. SIA 416 – 24,198m3
investment costs – SFr. 45 million

Post a Comment